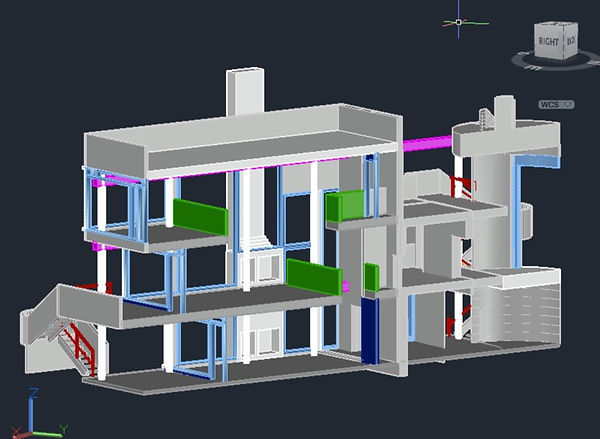CONTEXTUAL FIT
Project Background
The main goal regarding this project was to add an extension to the already existing Smith House based on the clients preferences. This allowed the creative addition of a new wing to the house while also following Richard Meier's existing architectural style
Narrative
The Marinakis family just moved to the United States due to the father getting a promotion at his job and has decided to purchase the Smith House.The Marinakis family believes in core Greek family values which means that they are all very close with one another and always try to find time in the day to spend time all together. In regards to the design of the house the family wants the overall design to resemble that of a modern Greek house and believe that is essential to have enough spaces where the family can spend time all together, besides the room to spend time with his family Mr.Marinakis is also requesting that he has a small office space in order to complete his work at home. Mr. and Mrs. Marinakis also requested a master bedroom to have a private space for themselves.
-
Family Room
-
Master Bedroom
-
Weight Room
Public: Private:
Family Room Master Bedroom
Dining Room Office
Kitchen Childrens Bedrooms
Individual: Group:
Master Bedroom Family Room
Childrens Bedrooms Dining Room
Bathrooms Outdoor Space
Quiet: Loud:
Master Bedroom Family Room
Childrens Bedrooms Kitchen
Bathrooms Dining Room
Outdoor Space

Original Floor Plans



Contextual Analysis

Design Ideas
Design I

Design II

Design III

Preliminary Design

Final Design
Final Elevations




Final Video

Final Floor Plans



3D Sections



Interior Views






